3D Floor Plans
3D floor plan renderings give buyers a much clearer understanding of a project than traditional 2D architectural drawings.
To meet different presentation needs, we provide both perspective floor plans for a dynamic, angled view of the property, and traditional top-down views that clearly outline the space from above.
Exteriors Interiors 3D Floor Plans 3D Site Plans 3D Virtual Tours 3D Videos
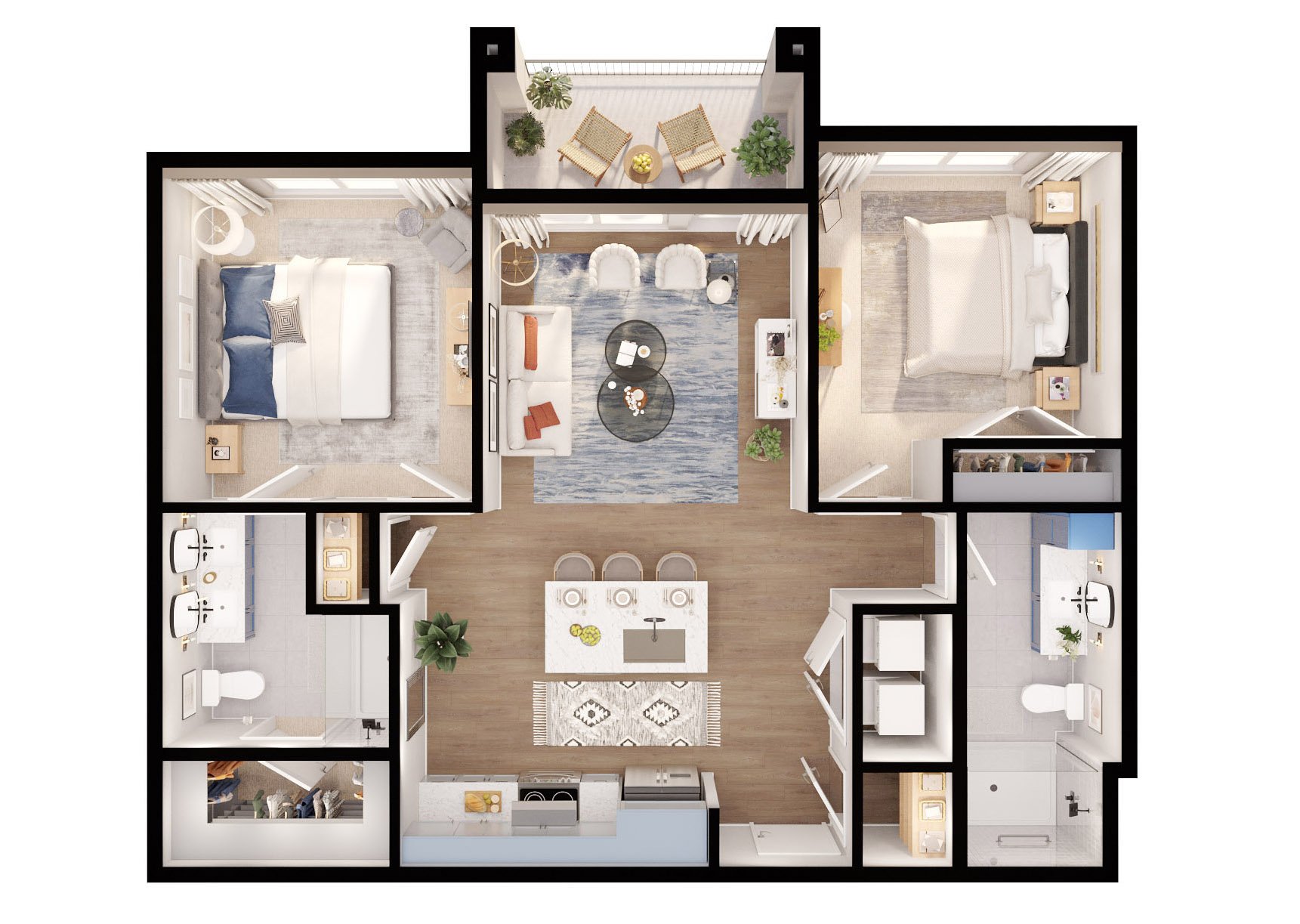
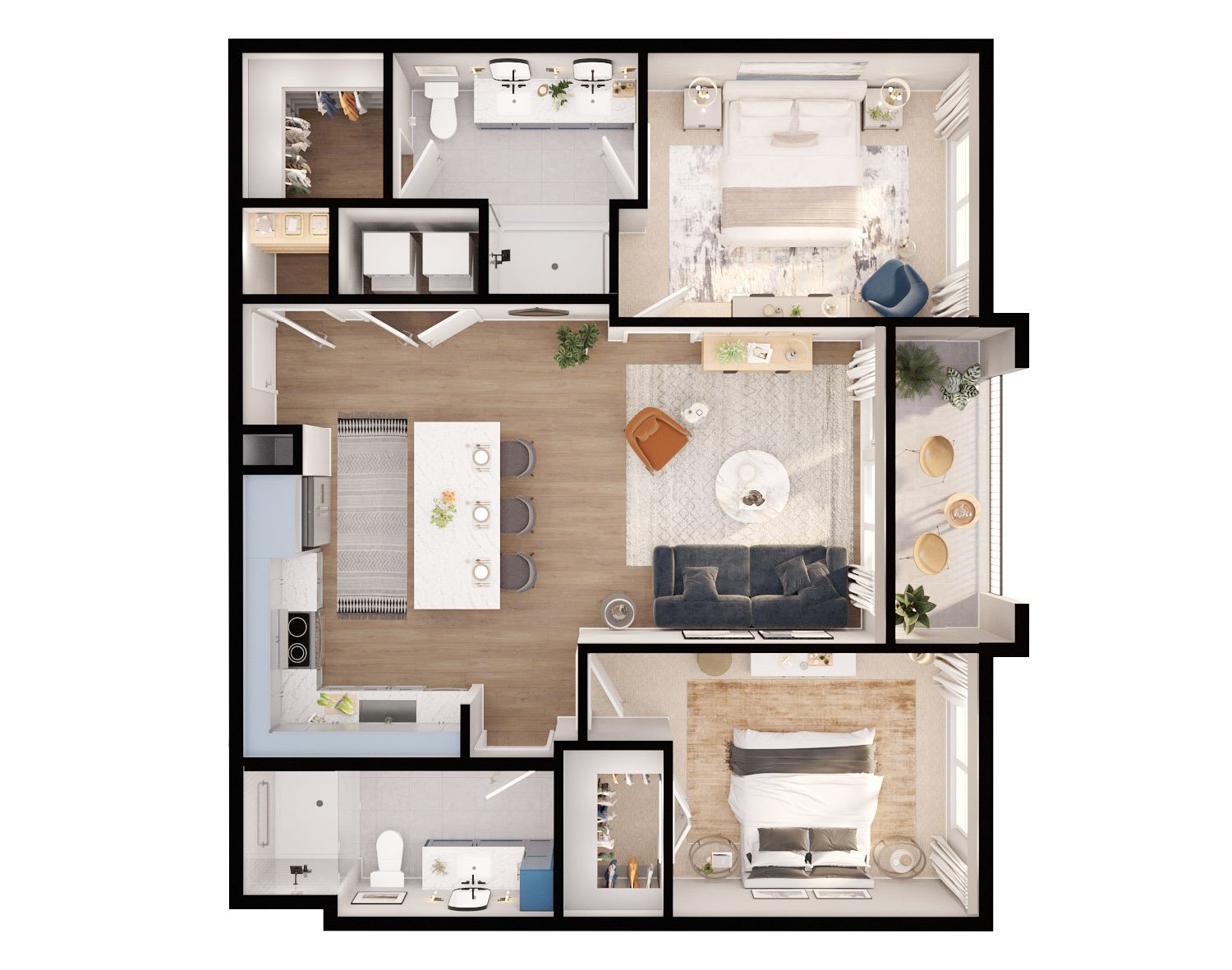
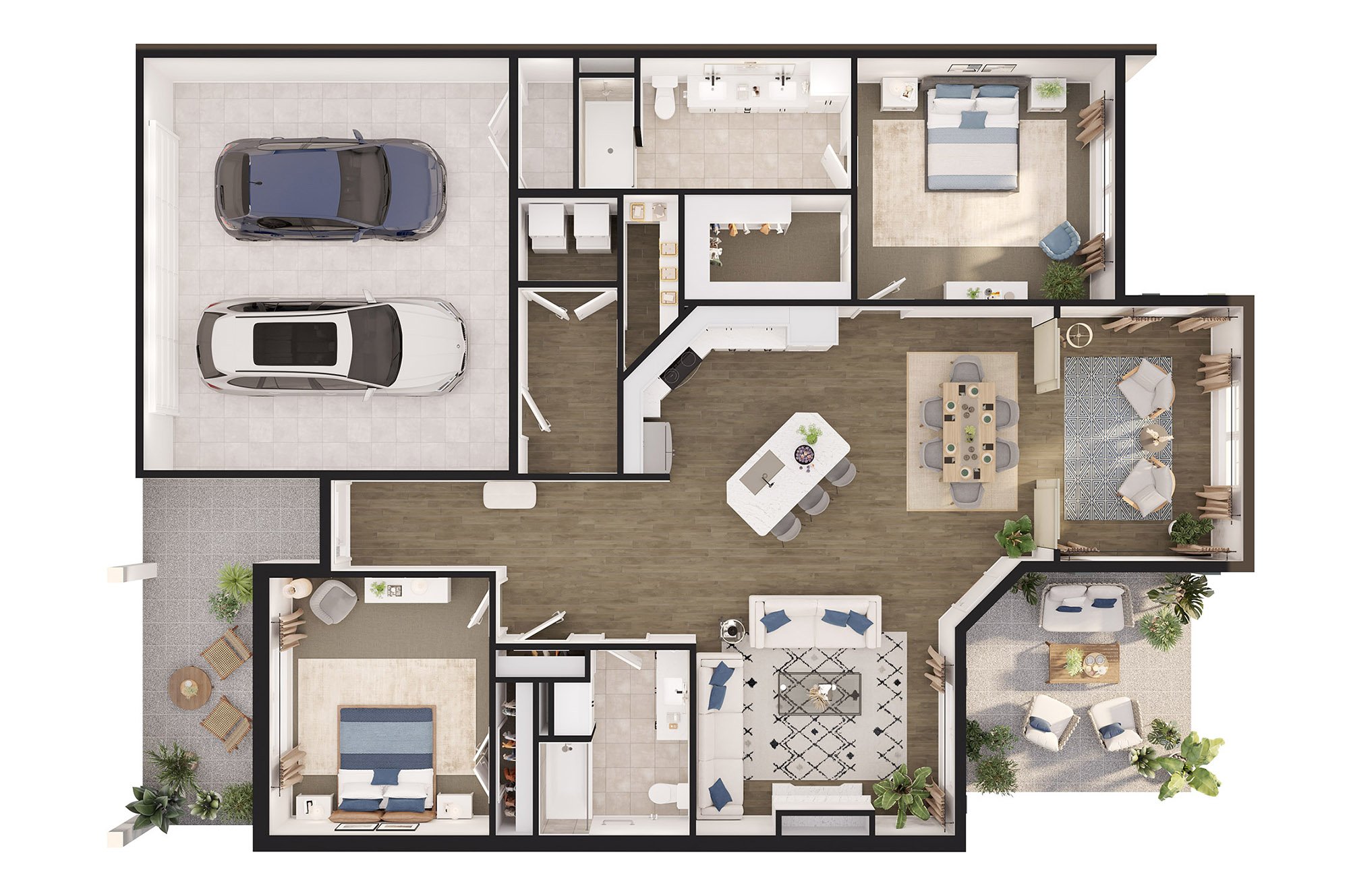
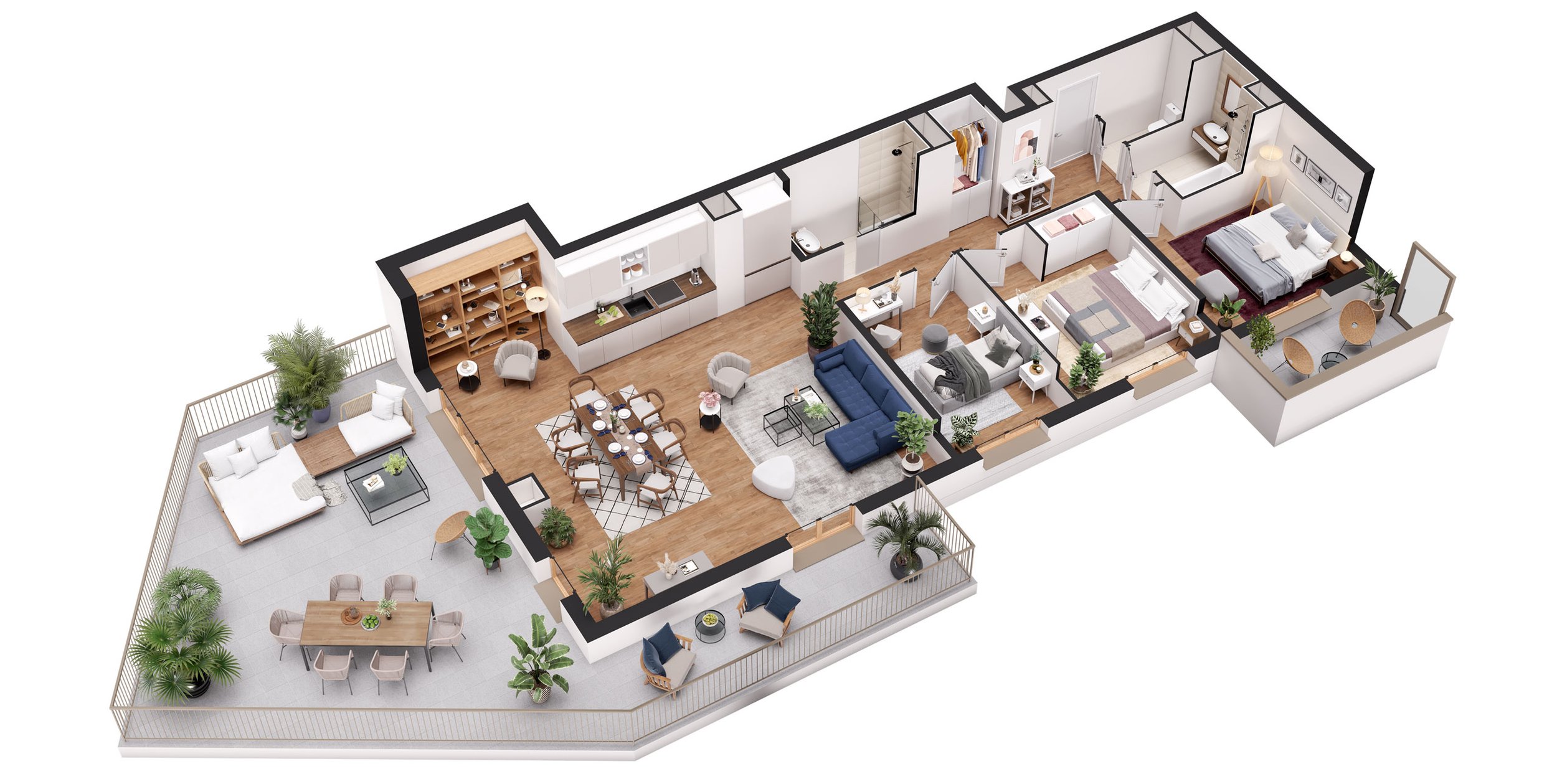
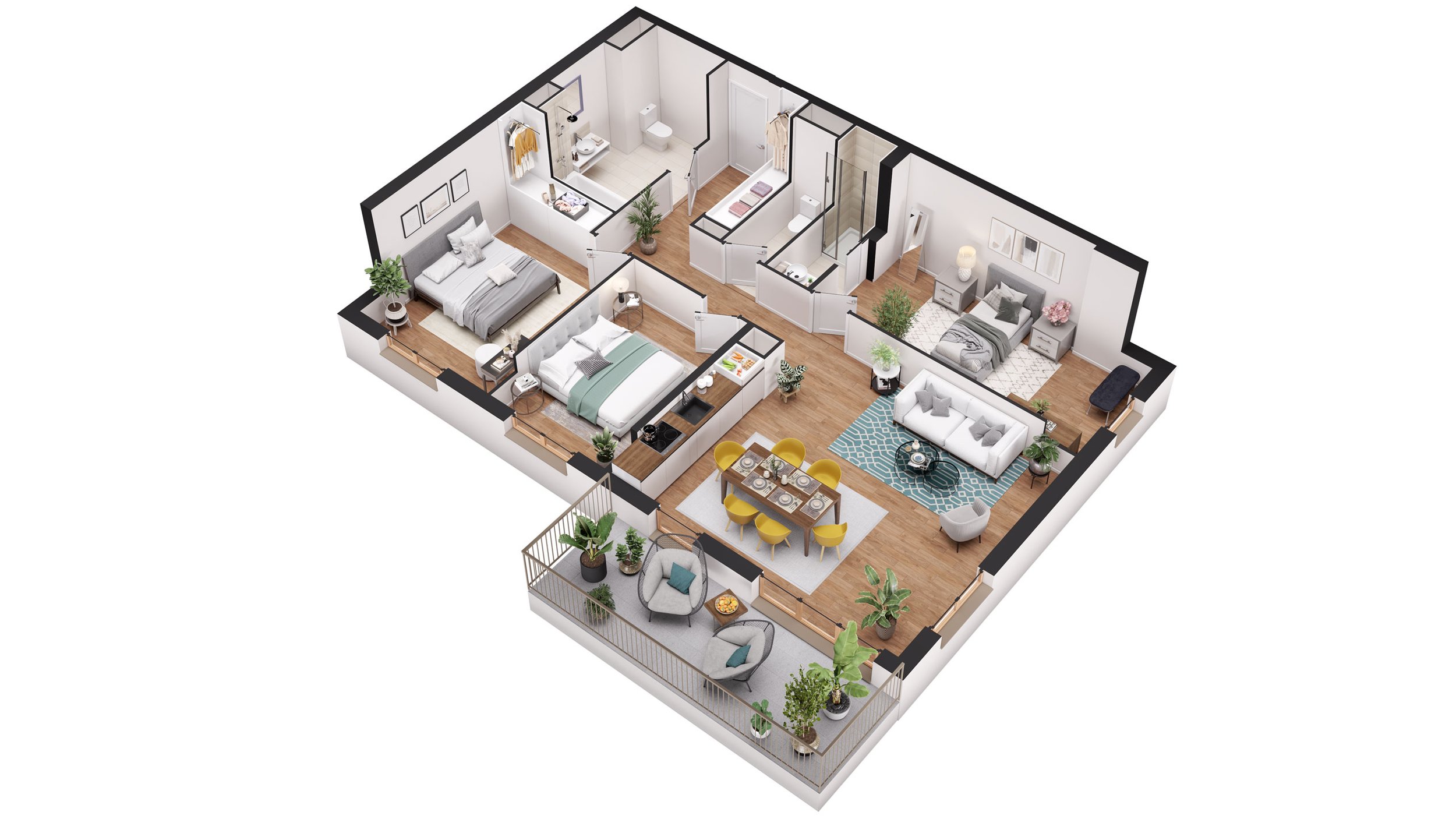
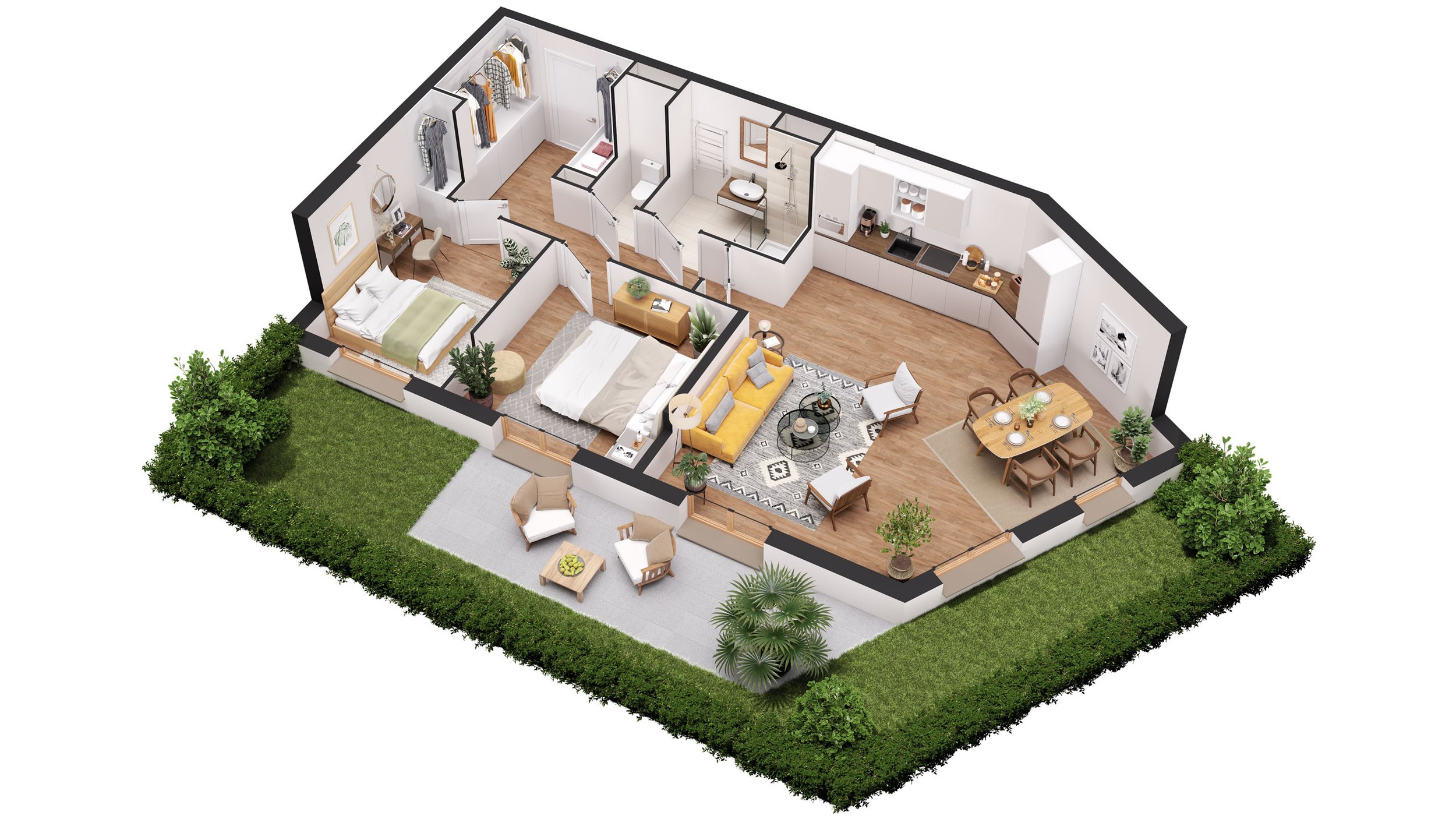
We'd love to hear from you!
Get in touch, and we’ll provide a cost and timeline estimate for your project.
